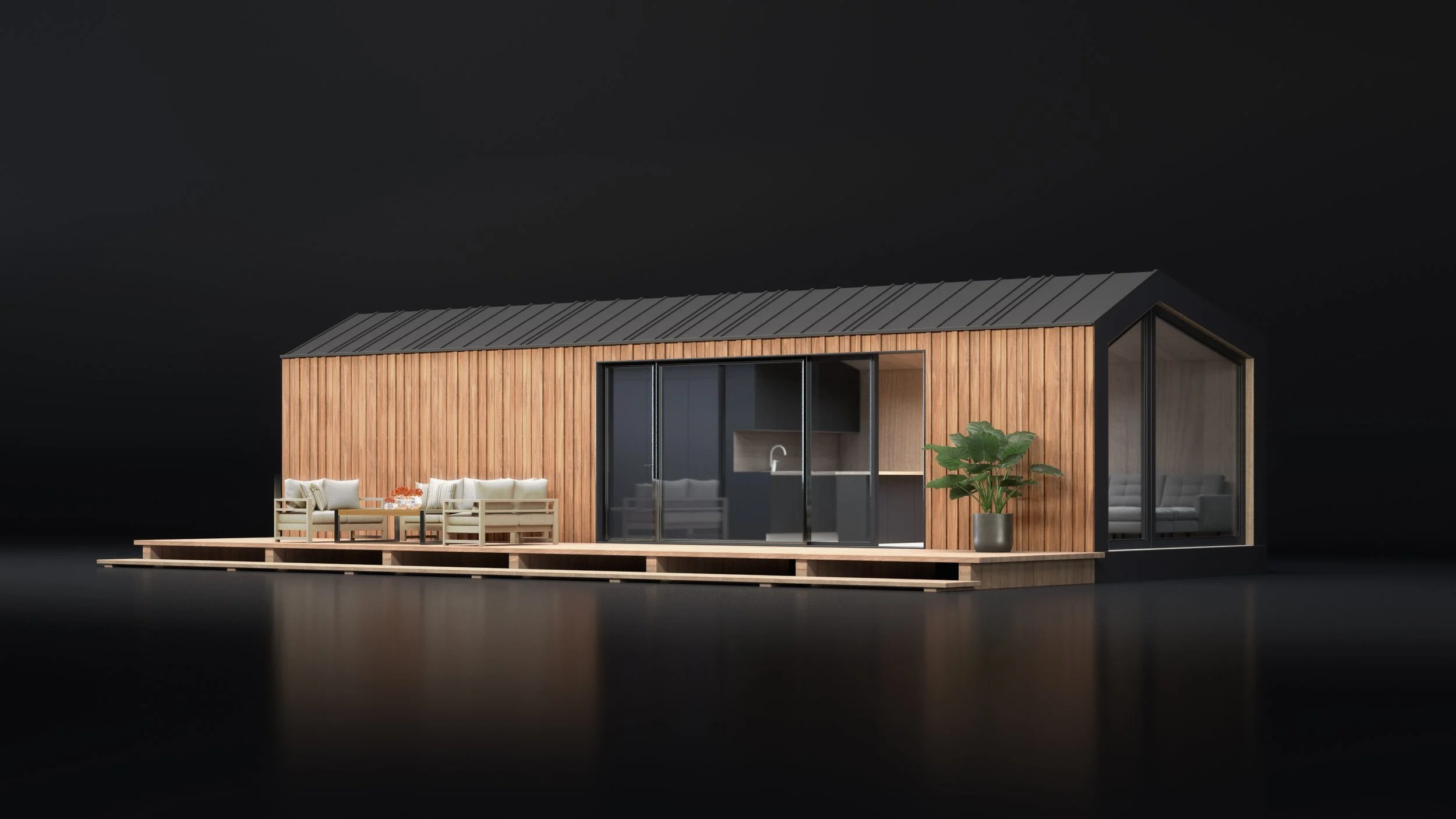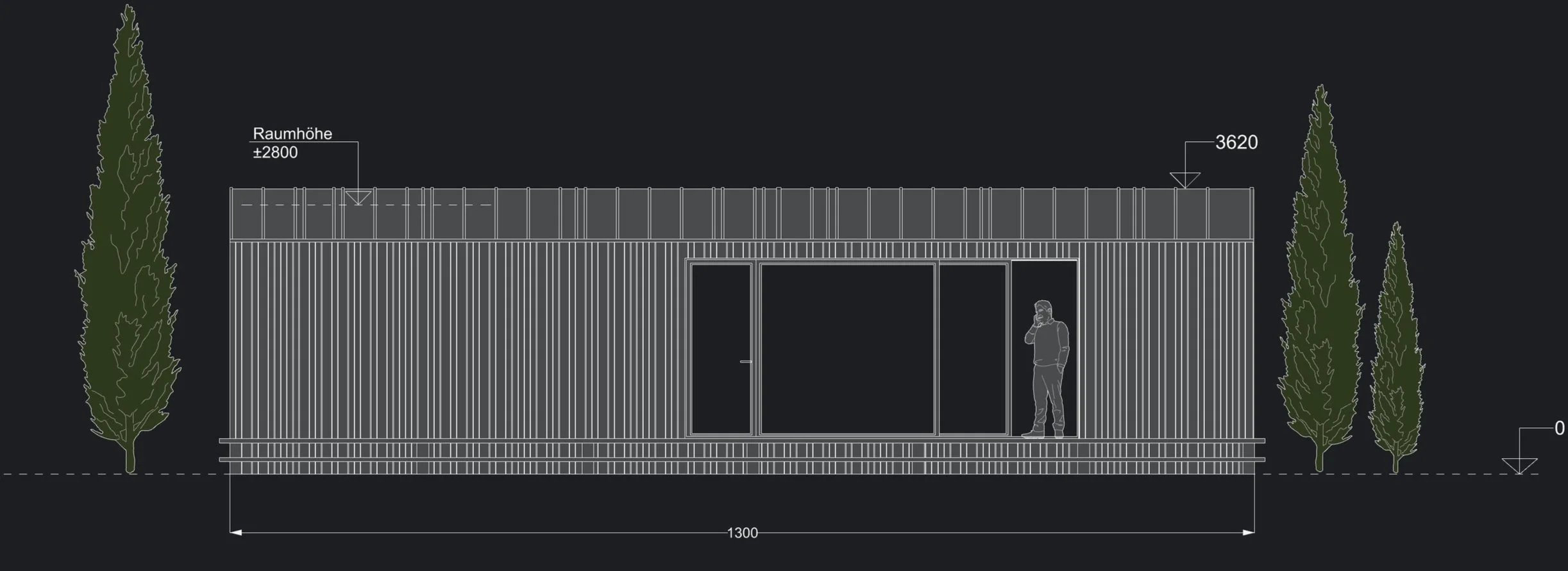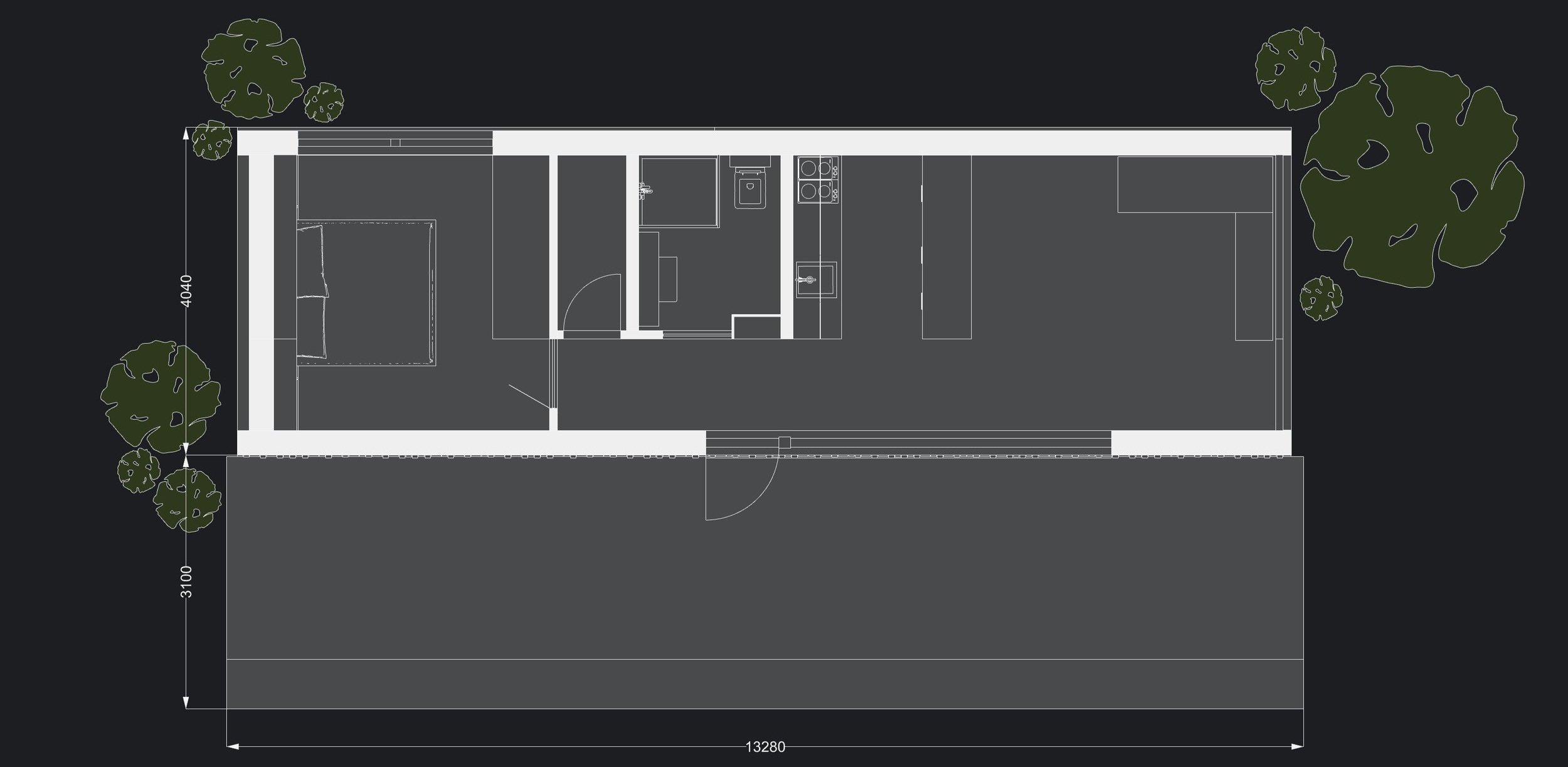Bertō
The Bertō module was designed specifically for a client with an emphasis on practicality and comfort for long-term temporary accommodation for two to four people. Its minimalist design is focused on the most efficient use of space.
The living space integrates the living area with a well-equipped kitchen, creating a multifunctional center where the emphasis is on the practical use of every square centimeter. The bathroom, combined with a toilet and shower, offers both efficiency and comfort. The module also has a technical room, allowing for easy maintenance and management of the space. The bedroom, with a large window, provides plenty of natural light and an atmosphere ideal for rest and regeneration. The connecting corridor with large glass panels provides sufficient natural light.
Bertō is designed as a suitable summer house or weekend cabin with an emphasis on practical use. Its terrace adds another function, providing a place to relax in a pleasant outdoor environment. This outdoor area is designed with comfort in mind, expanding the possibilities of using Bertō as an ideal place to unwind.
The basic aim of the module is to provide an elegant and functional space that reflects contemporary needs. Its design is based on a minimalist approach with the presence of natural elements, thus combining aesthetics with practical use.All images and product designs are the property of MINAT MODUL and are protected by patent law. This content is for internal use only. Any unauthorized copying, distribution or use will be considered a violation of intellectual property rights. MINAT MODUL reserves the right to protect its intellectual property and will take action to enforce these rights in the event of a violation. This disclaimer does not grant any license to third parties to use the patented design.




